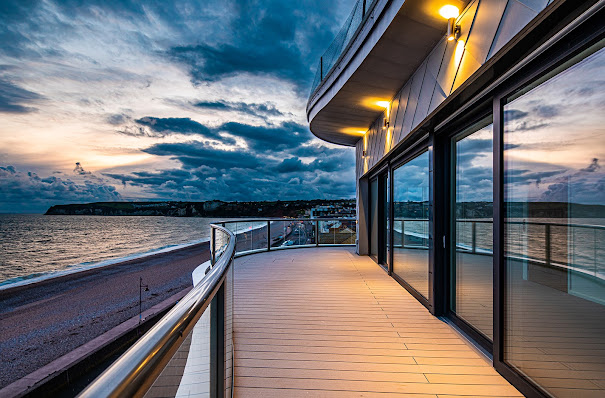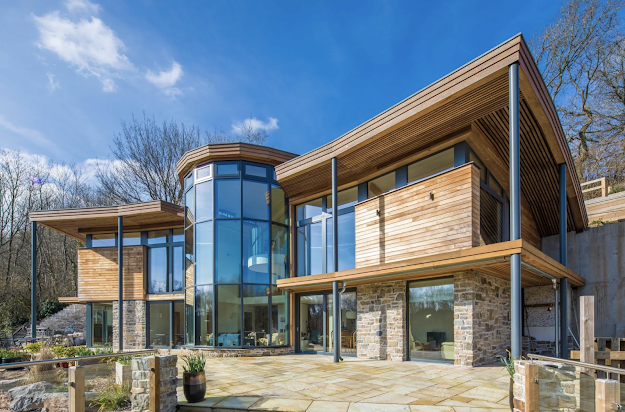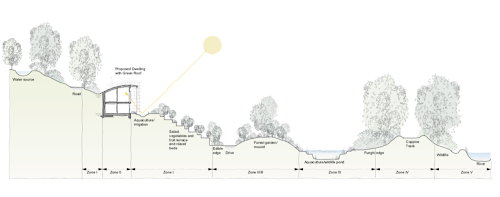Gale & Snowden Architects project, Seaton Beach, has won the Michelmore’s Property Award 2020 for the category 'Residential Project of the Year (35 units & under)' in the South West.
Seaton Beach is the UK's 1st Passivhaus Plus multi residential build - additional energy is generated by photovoltaic panels on the building so as to produce about as much energy as the residents consume net calculated over the year.
We need all our buildings to preform to this standard to meet the Climate Emergency - and this project proves that it can be done in style!
Interestingly, Gale & Snowden Architects were the first to design the first multi residential Passivhaus buildings in the UK back in 2009 also in Devon
Thank you to all of those involved in the project














